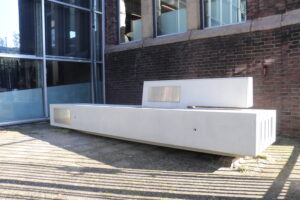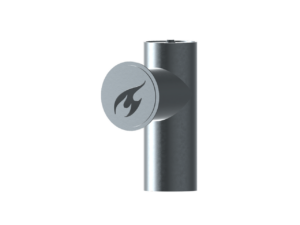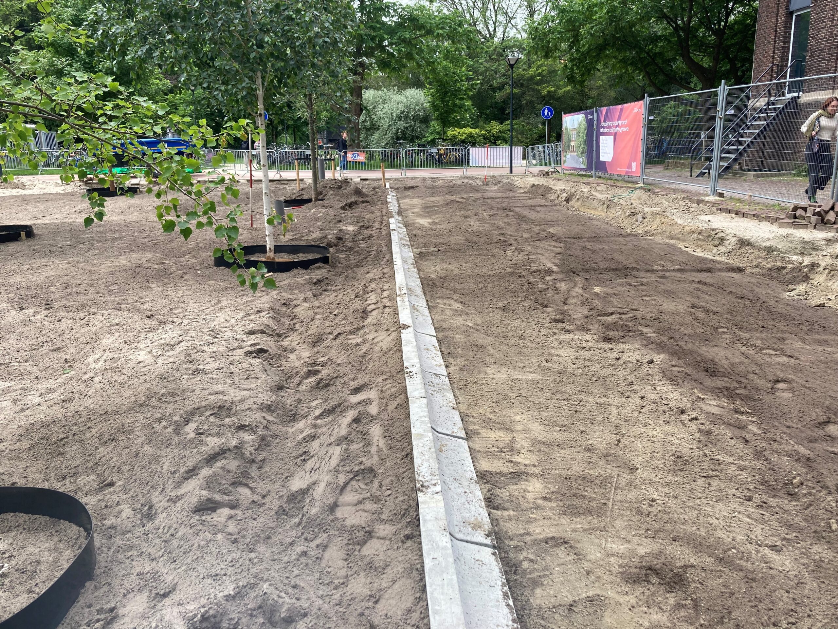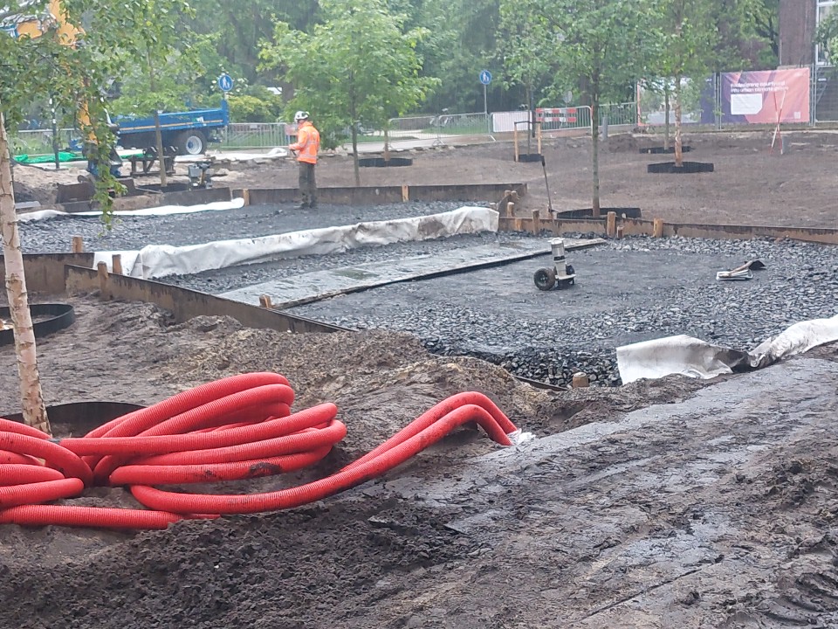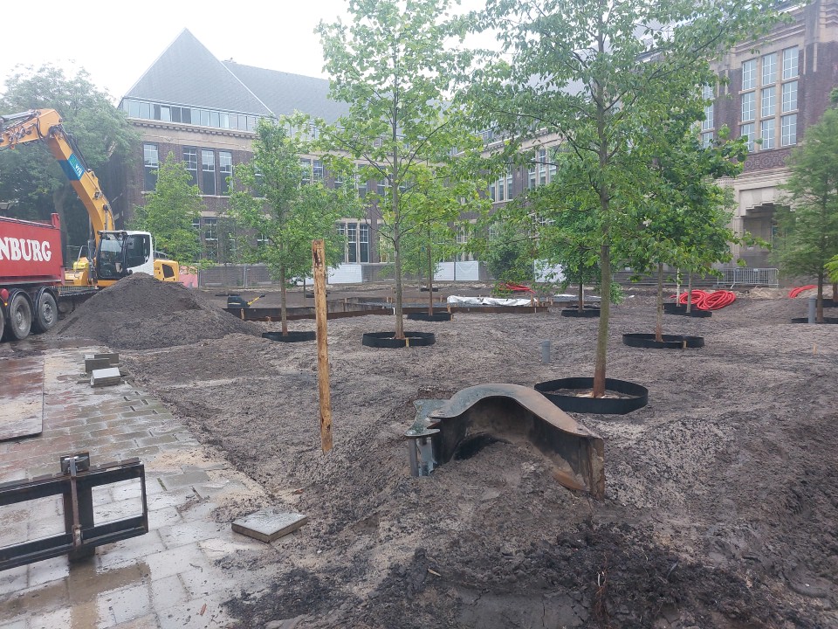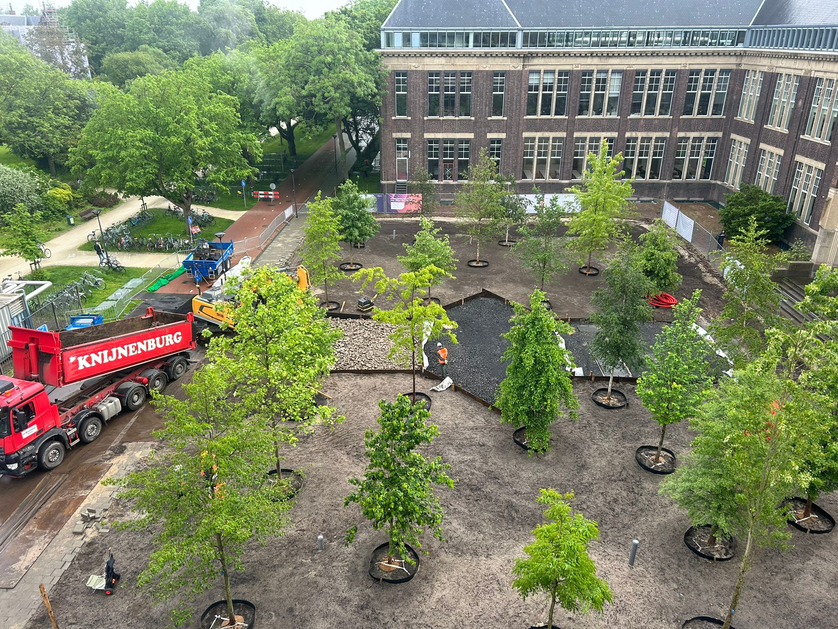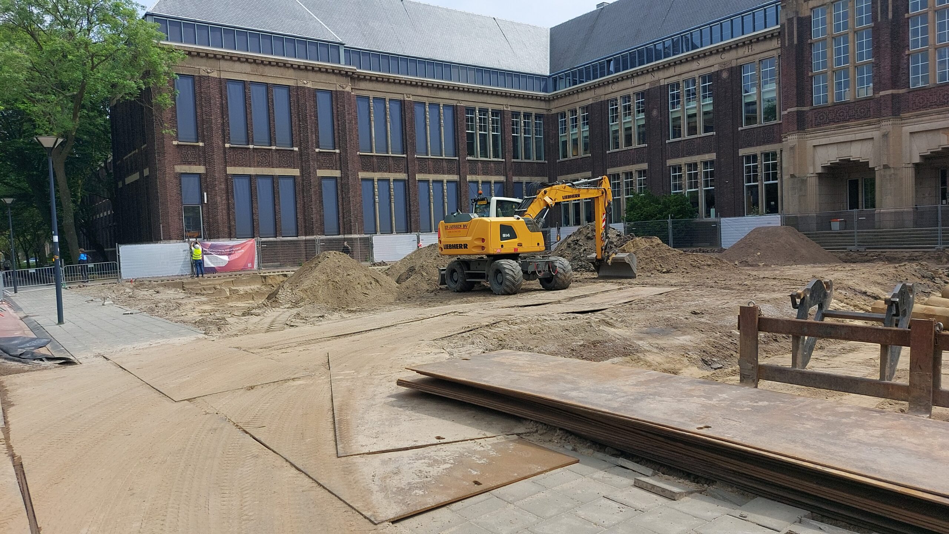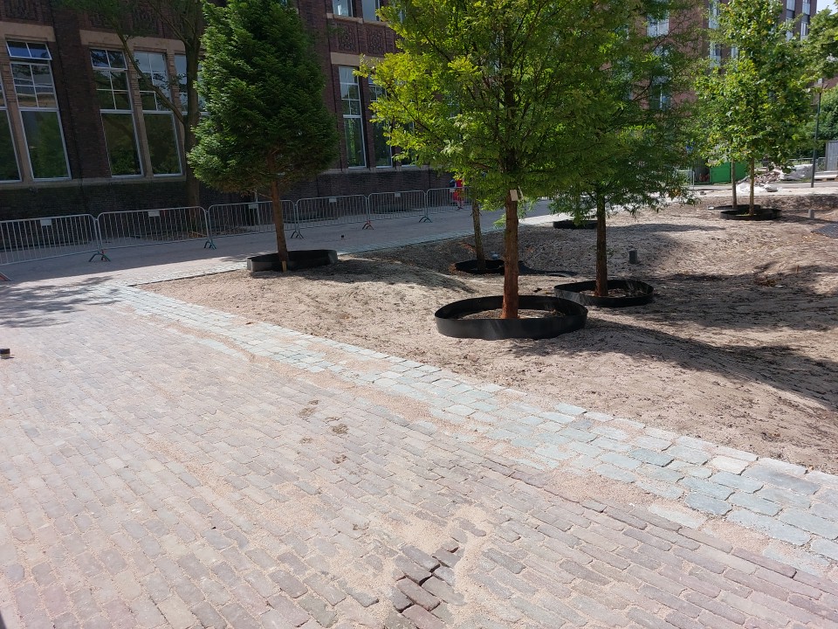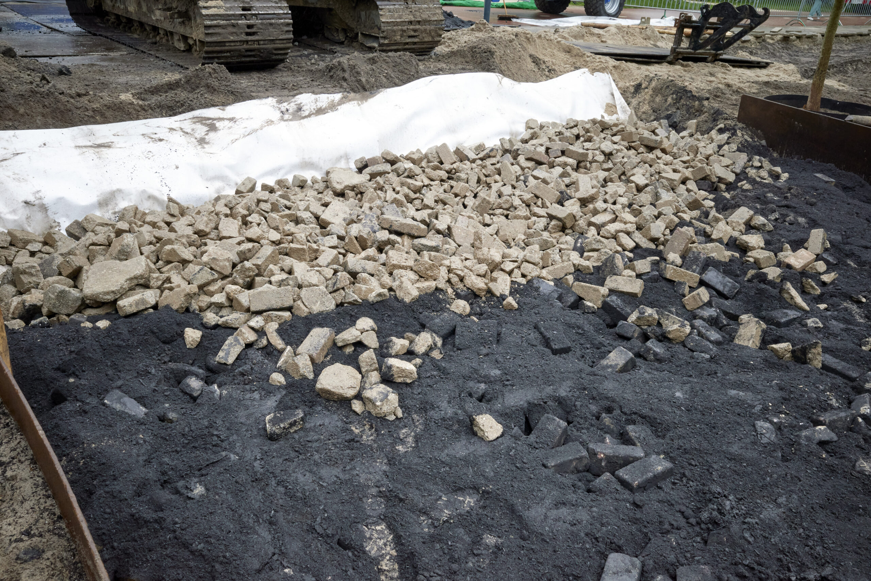Urban climate grove
Greening the campus is an important aspect of TU Delft’s goal to operate entirely sustainably by 2030. The university is greening buildings and outdoor spaces and improving the quality of its existing green spaces. One of these spaces is the courtyard at the faculty of Architecture and the Built Environment. It was redesigned as an urban climate grove in the form of a tree-rich ‘wadi’ (Arabic for riverbed). After its metamorphosis, the courtyard is not only a nicer place to stay; it also provides opportunities for new research. The greening locations on the campus have been specifically chosen because of their function as key ecological linking zones, or as areas where cooling and shade are needed to make the campus more resilient to future challenges.
Scientific research
Thanks to previous research into heat stress in the courtyard, we knew exactly where most cooling trees should be positioned. The existing trees from that earlier research have been planted in the wadis. Extensive research has been carried out for the new urban climate grove, into biodiversity and innovative construction, for example. You can find out more about this in the article ‘From bare brikes to tree-wadi’. However, the research was not done when the construction of the urban climate grove was finished. Led by the Urban Ecology and Urban Forestry research groups, it will be monitored at various levels over the next few years: from the soil to the air and from emissions to biodiversity.
EcoCampus
TU Delft is aiming to create an EcoCampus – a place where people can harmoniously coexist with nature. Greater biodiversity ensures a healthy ecosystem and contributes to a climate-adaptive campus. This will limit damage from climate change and take advantage of opportunities due to climate change.
Sustainable design
Circularity
- The concrete materials, such as tiles and concrete ties, that are no longer needed have been broken down into different sizes and used as foundations under the path between the wadis. This means the broken tiles, bindings, and paving bricks have been reused.
- The existing paving bricks have mostly been reused in the paving around the wadis. Those that were not needed will be used at other locations on the campus. Paving bricks are durable: they can last for many decades and have a longer lifespan than concrete paving materials.
- The old bike racks have been reused at other locations on the campus wherever additional bike racks were needed or as replacements for broken ones.
- The old lamp posts have been reused at another location on the campus.
Use of sustainable materials
- The footpath between the two wadis has been made of natural stone (sawn granite). This has a long lifespan.
- The lamp posts have been made of Accoya wood. This wood species comes under durability Class 1 and is the most durable wood in the world. It remains in top condition above ground for 50 years. The wood is guaranteed to be of consistent quality according to established standards.
- At the centre of the footpath between the wadis are innovative benches developed by the Faculty of Architecture and the Built Environment students. The benches feature metal elements that generate energy. This can be used for charging mobile phones, for example.
- Bicycle racks have been placed around the urban climate grove.
Paving
- The existing paving around the urban climate grove has been resurfaced, sloping towards the wadis to get as much water to the trees as possible.
- Between the two wadis, there is a paved pathway in natural stone with a foundation of various stone fractions underneath, the so-called Stockholm method: this allows the trees to grow healthily under the paving.
- At the corners of the faculty building, the gutter drains are disconnected from the sewer system and connected to above-ground spouts. A visible gutter carries the water to the wadis. The outlets of the spouts are shaped like the flame in the TU Delft logo.
Lighting
- The lamp posts are made of wood. Whenever anyone is present in the courtyard, the lamps emit white light for greater visibility and safety. At night, the light dims to an amber colour. Along the paving is ambient lighting, producing the same effect. The bollards along the path are strategically placed to illuminate the path with minimal disturbance to the surrounding nature.
Facts and figures
- 760 m2 urban climate grove
- 25 trees planted
- 25 different species of tree
- 260 m3 Water storage capacity
- 4 spouts
- The lamp posts are made of Accoya wood – the most durable species
- Amber-coloured lighting
- Reuse of materials for foundation and paving
- Innovative benches with charging function
- Different heights in the wadi, so that 25 different species (with different habitat requirements) can live there
- The trees are included in the Botanic Garden’s collection
- Three different groups of vegetation. Each group attracts a variety of birds and insects
Planning
- Design: 2022
- Construction: Start Q2 (April) – Q3 (July) 2024
More information
For more information about the work, please contact secr-crefm@tudelft.nl.

