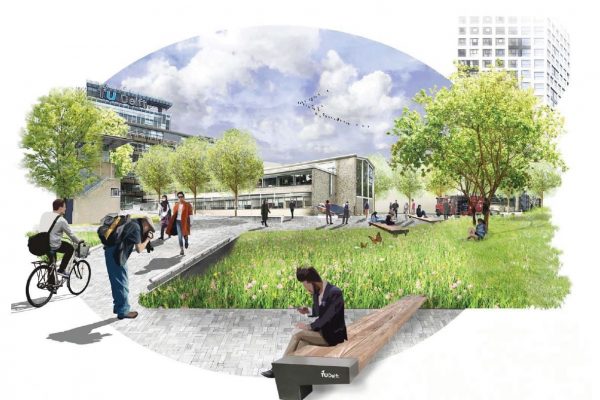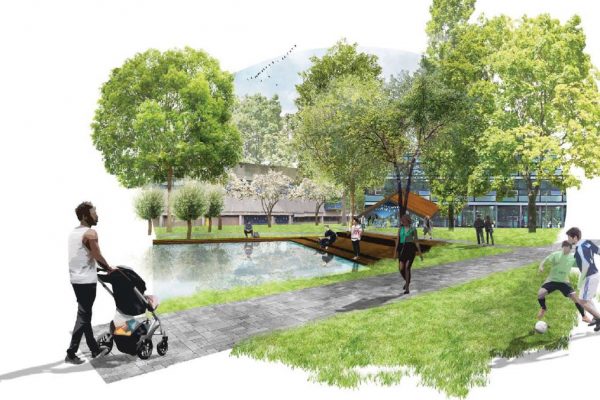Stevin Area
Education and research go hand-in-hand with business and housing accommodation.The large halls are a defining feature of the Stevin area. One of them, the Dream Hall, serves as a work place for groups of students (dream teams) who are designing the technology of the future. The student accommodation completed in 2017 is located on Stieltjesweg, to the north of the area. Cafés and other facilities, such as a supermarket, hair salon and bookshop, are on the ground floor.
The Echo teaching building is constructed in the middle of the area. It is linked to the renovated office building at Van Mourik Broekmanweg 6, which has been home to the Mathematics and Computer Science departments of the Faculty of EEMCS since 2018. To the south, at Van der Burghweg 1, you will find building 26 which was renovated in 2014 and 2015 and is now home to the Construction Campus (bouwcampus) and the Innovation & Impact Centre. The southern boundary of the area is formed by the P-sports car park and The Green Village field lab for innovations.
Entrance to the campus
The area has become drab over the years. Its storage and parking areas and its logistical uses combine gave the impression of a closed, cluttered terrain. This is what visitors to TU Delft see first as they approach the campus from the motorway. Over the past few years, buildings have been demolished, renovated and rebuilt. The redevelopment has been continued and the entire area is redesigned.

Lively and open
The aim is to turn Stevin into a lively area that links together all the primary functions of the campus (research, teaching, living and valorisation). Redesigning the public area and making the buildings accessible from different sides raises the profile of the activities going on inside for users and visitors. Greener, more attractive outdoor areas will encourage people to come here to meet up and relax. And an open, well-organised environment will also improve security.

Less grey, more green
Pavements made way for lawns and extra trees. Where possible, the roads have been made greener (grass verges between the asphalt). Buffer and drainage facilities and ponds were constructed to collect, store and gradually discharge water naturally during heavy rainfall. The Stevinplein and the Berlageplantsoen are places where students can study outside, work on research or simply enjoy the sun.
Field Lab
How can the area support research and education? TU Delft wants to design and use the campus as a Living Lab wherever possible, a place where innovations can be tested. Students, lecturers and researchers from the adjoining faculties are being asked for help in exploring the options for the outdoor areas. For example, students have been set practical assignments about storing water and land and soil surveys.
Easy access
The Echo teaching building is built on the current site of the parking spaces behind the Faculty of CEG. To compensate for this, a multi-storey car park was built at P-sports in late 2018, just walking distance from Stevin. The overall parking capacity will remain unchanged. This redevelopment is part of the general plan to exchange the present small car parks dispersed around the campus for large, easily accessible car parks on the campus perimeter.
Materials for lab research in the large Stevin halls sometimes have to be delivered and collected as heavy freight. The main logistic routes and connecting roads through the area will be maintained in a way that guarantees user safety and does not disturb teaching and research activities. Extra facilities will be available for the numerous cyclists and pedestrians who use the area, including bike racks, paths and special pedestrian and cycle routes.
Coordinated strategy
The aim of the redevelopment work on Stevin is to link existing and new buildings, functions and users, and forge a single entity from all the individual components. This made it a complex redevelopment that required a coordinated strategy. Various aspects such as spatial planning, mobility and accessibility must be carefully aligned. As the area’s primary process (teaching and research) must continue during the work, regular meetings were held between area developers and users to discuss the various interventions and changes.
Underground development
Redeveloping an area in this way is an opportunity and reason for re-laying, modernising or replacing electricity and telecommunication cables, and gas, water and sewerage pipes. This is also true of the Stevin redevelopment. New network connections were made for the old and the new buildings and facilities. They are future-proof and flexible, so that they can be modified and new applications added at a later stage if required.
Do you have questions about the Stevin area development?
Please contact the area developer via Stevinarea-CRE@tudelft.nl
Who was Stevin?

