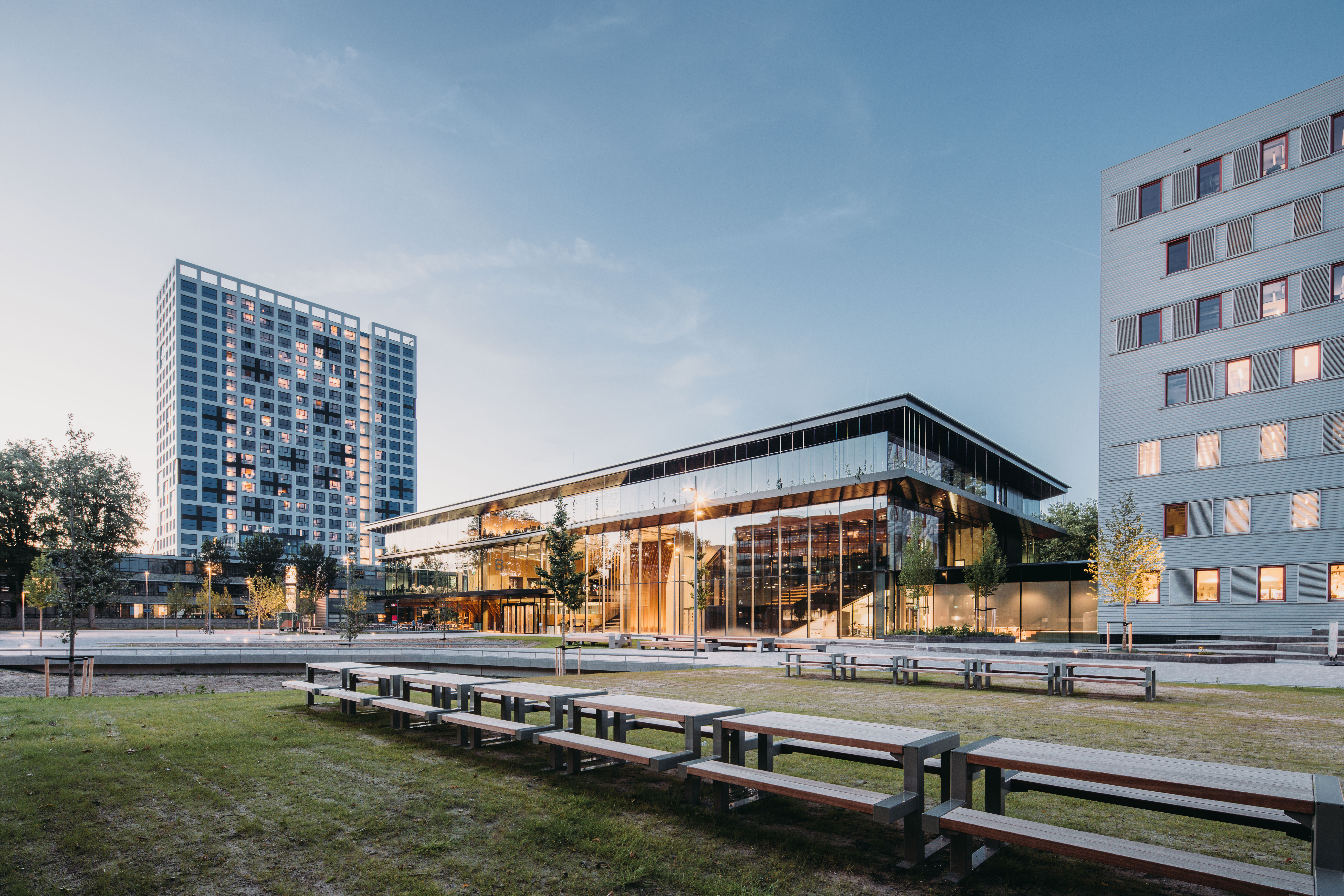Redesign Stevin area
TU Delft is constantly working on creating a pleasant campus for studying, working, carrying out research and living. An important aspect of this is maintaining the cohesion between the buildings and the surrounding area, including space for teaching and research, for meeting, for catering and for outdoor areas. These are the underlying principles for the redevelopment of the Stevin area (around Stevinweg) behind the faculty CEG.
Connecting
The area is home to a diversity of users. To the north, the student accommodation Stieltjesweg is in use, with catering and other facilities (including SPAR University). At the heart of the area you find the new education building Echo, which borders the renovated EEMCS building housing the departments of Mathematics and Computer Science (Van Mourik Broekmanweg 6). The layout of the grounds is arranged to ensure cohesion between the many new facilities and existing buildings in the area. The redesign of the outdoor space includes the above-ground infrastructure (paving, green, water storage, outdoor furniture, lighting and a Freezone) and the underground infrastructure (cables, pipelines, sewers).
Facts and figures
- Surface area 10,000 m²
- High population density:
- Around 700 residents in student housing
- Over 1.700 FTE (academic staff, support staff, PhDs)
- Almost 4.000 study spaces (incl. Echo)
- Around 20 businesses (incl. Bouwcampus, TNO)
Planning
- Design – Q2 2018
- Execution – 2020-2022
- Completion – Q1 2022
More information
If you have any questions about this project or other work being carried out on the campus, please contact the Park Management team at the Campus Real Estate & Facility Management department.
Would you like to request a tour, please contact secr-crefm@tudelft.nl


