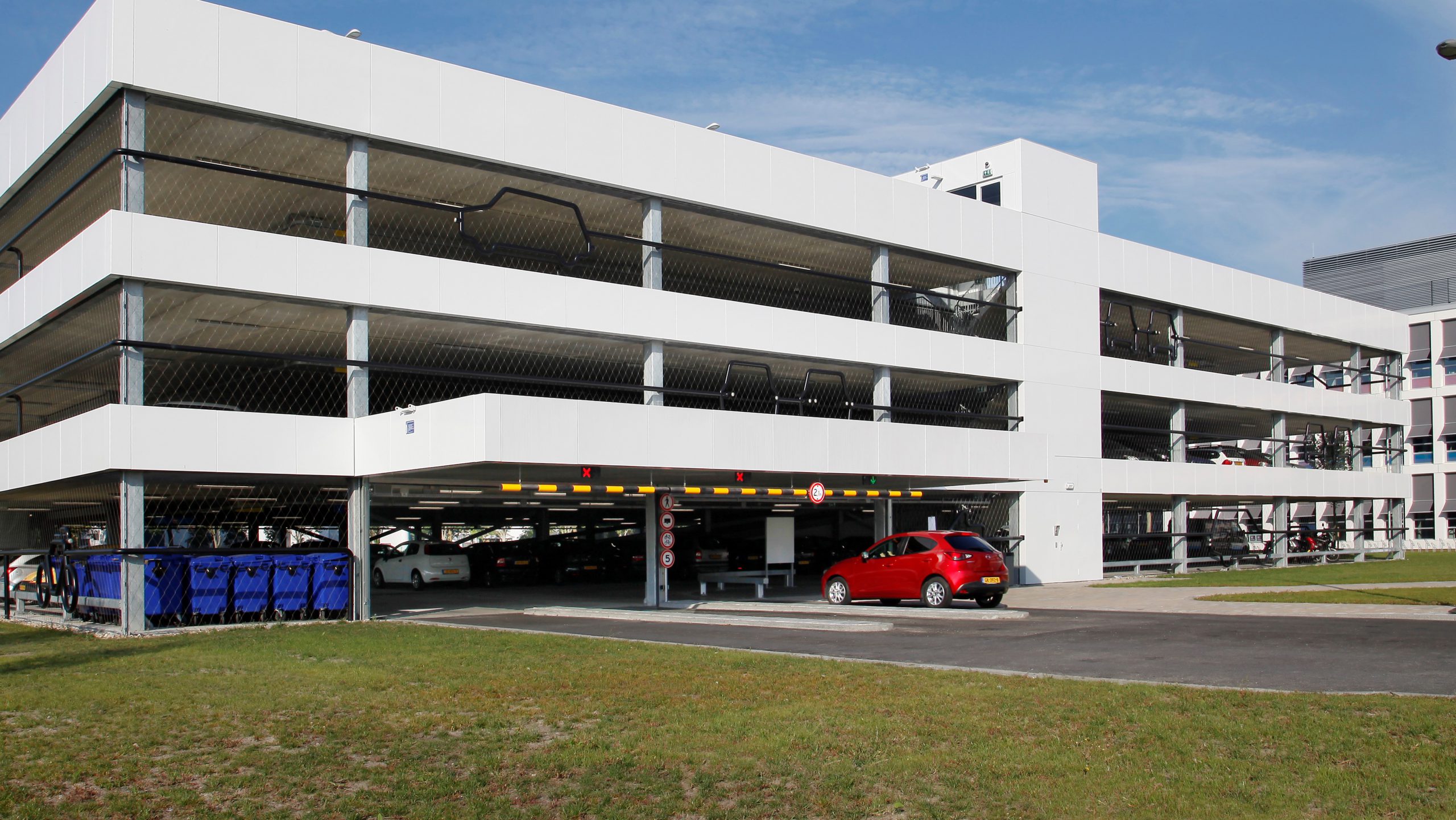Car park Applied Sciences
With the arrival of the Faculty of Applied Sciences in the south of the campus the need for parking spaces has grown in the area. Therefore a multi-storey car park has been realised. The building has room for 270 cars belonging to students, staff and visitors to TU Delft. If need be, capacity can be expanded in phases to approximately 750 parking spaces. The design is modern in appearance with muted colours and icons that refer to its purpose. It is a transparent-looking building that can however be easily secured.
The multi-storey car park has been built some 30 metres from the Applied Sciences faculty building. It therefore meets stringent vibration requirements. During the design phase various measures were introduced to minimise the risk of vibration due to usage. Examples include concrete filled columns, no expansion seams or thresholds, a special transitional structure at the entrance and very gentle ramps with transitional arches at the top and bottom.
Facts and figures
- Surface area: 8,400 m²
- Sustainable due to natural ventilation
- Energy saving LED lighting equipped with motion sensors
Planning
- Design: Q2 2014 – Q1 2015
- Execution: Q2 2015 – Q1 2016
- In use: Q2 2016

